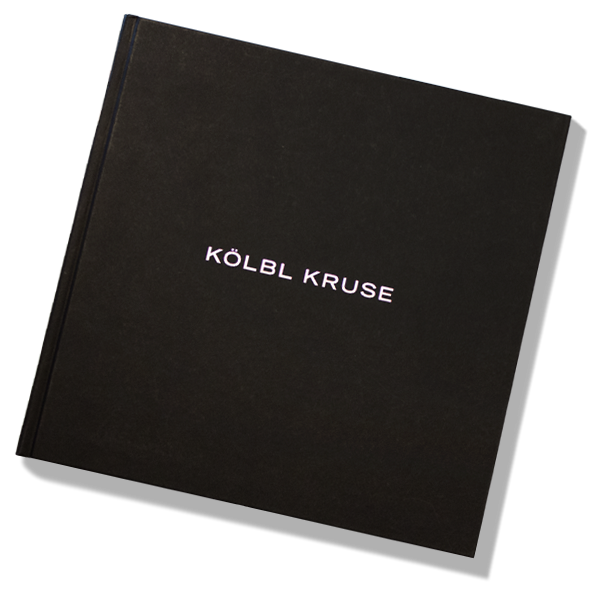KÖLBL KRUSE has developed an office building at the new Kreativquartier Dortmunder U together with the Dortmund building contractor Freundlieb, which decisively influences the profile of the site. Based on a design by the architects Bahl + Partner Architekten BDA from Hagen, almost 20,000 m² of office space were created on seven floors. The main structure of the building is characterised by a brick and clinker facade with rhythmically arranged windows of different widths. All-glass façades in striking sections of the building offer generous views. The block structure of the property forms a courtyard area in the southeast, in which the main entrance is located with an airy hall. A two-storey passage connects the station building to the “Platz von Buffalo”, the forecourt of Dortmunder U. In the western building, a wide atrium provides light and transparency.

