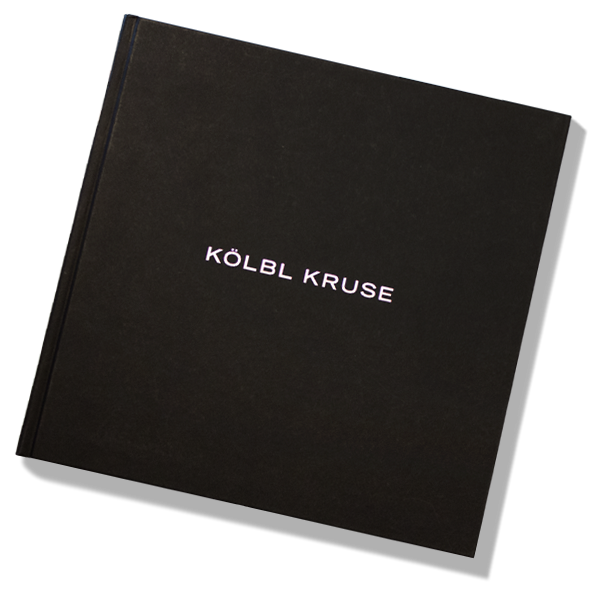In the center of Essen, only 300 meters from the main station, the new office building THE GRID was built. This innovative building, designed by Hamburg’s BN architects, offers room for 900 workstations and comprises almost 30,000 square meters of gross floor space for eight office floors. There are also two underground garages with a total of 221 parking spaces. The extraordinary plot depth presented a special challenge to the planer. This has enabled us to create very economic ground plans, which enable all employees to work in a light-flooded environment. The basic form of the building consists of crossing bars. The resultant concave and convex swings create a distinctive shape of the outer shell. The elementary light metal façade is combined into a larger order by the serial arrangement of the same façade elements and is designed rhythmically. The large modules are given a strong cladding of light aluminum cassettes, providing a horizontal and vertical layout. The only tenant is Deutsche Bahn AG, whose logistics center Schenker AG moved into the new building THE GRID in summer 2016. The building was honored by the German Society for Sustainable Building (DGNB).

